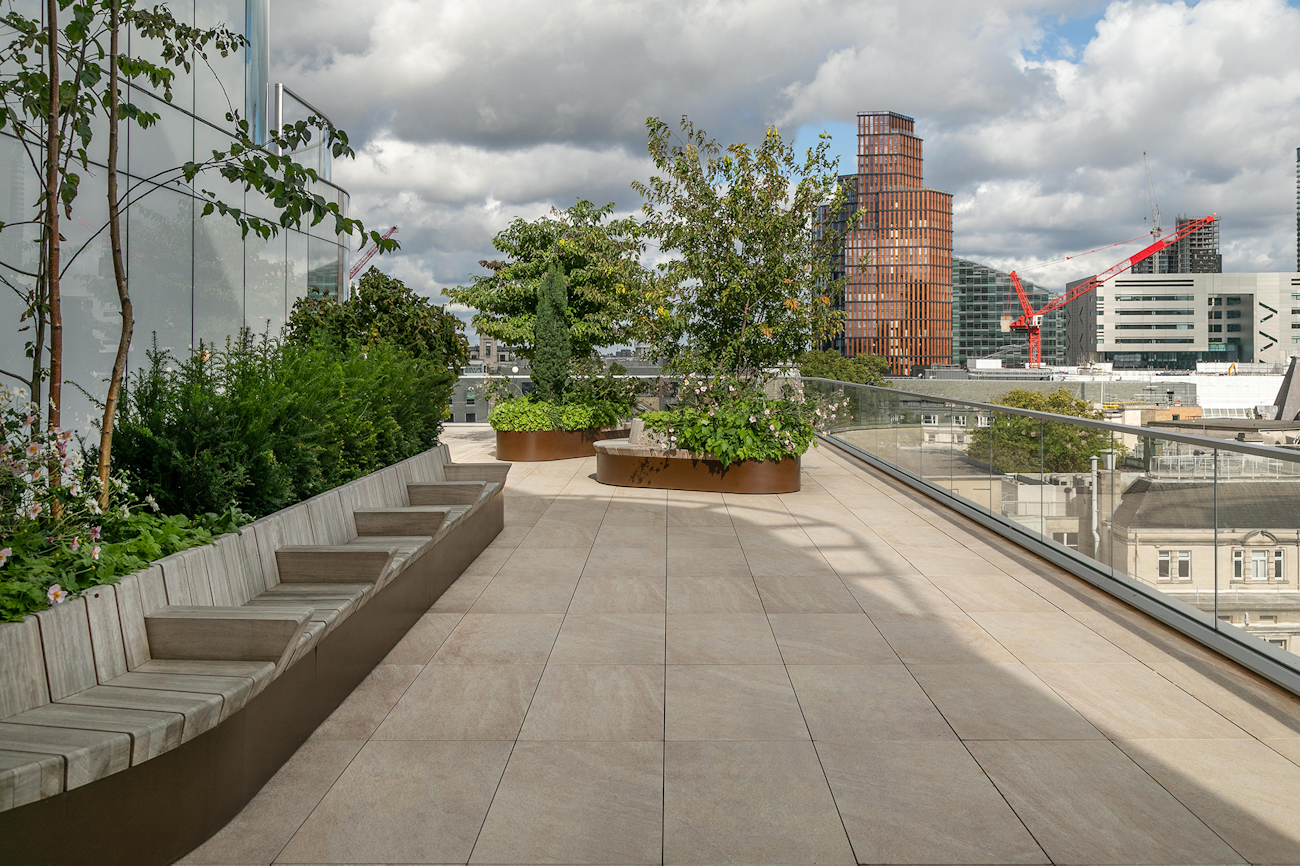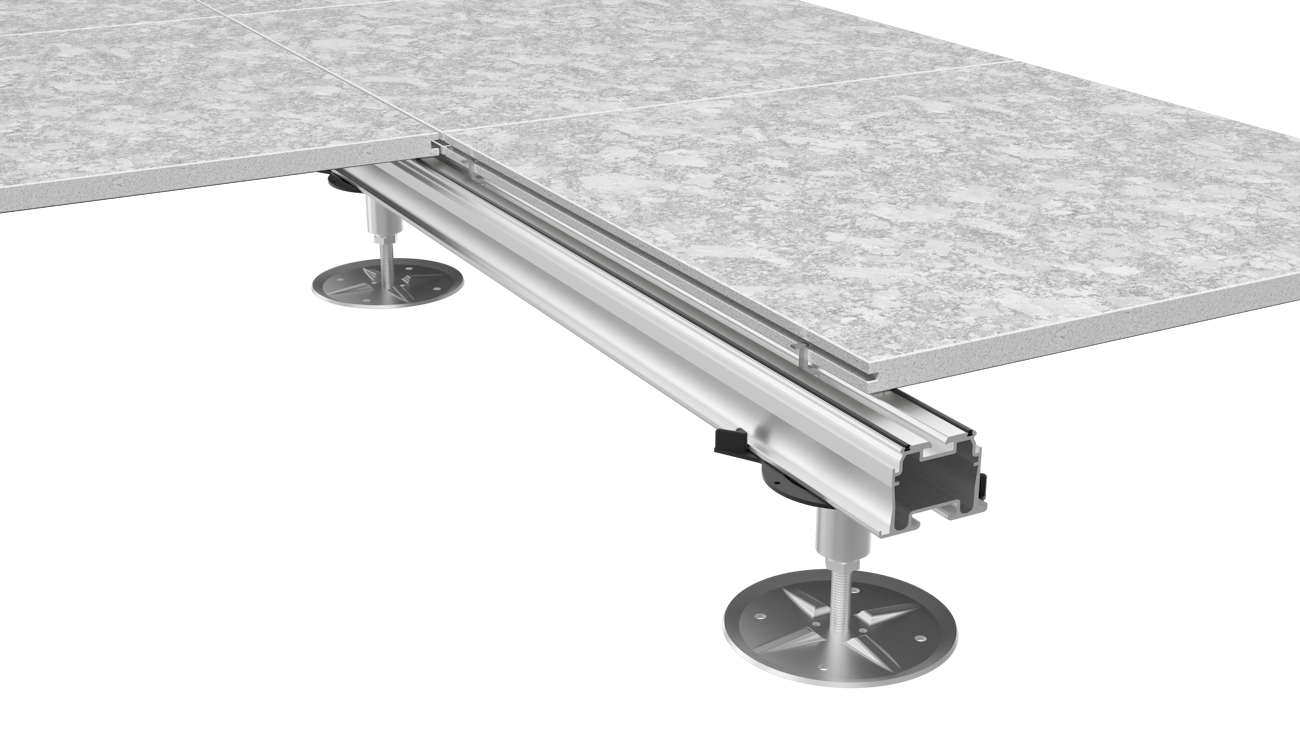Structural Considerations in Roof Terrace Systems
_2000_gqxoo.jpg?w=1300&q=90&auto=format&fit=crop&crop=edges,focalpoint&fm=png)
Roof terraces have become increasingly popular in urban environments, offering a unique and valuable outdoor space. Whether in residential or commercial buildings, a well-designed roof terrace can provide a retreat from busy city life.
However, the success of a roof terrace project hinges on careful consideration of various structural elements to ensure safety, longevity, and functionality. In this blog, we will explore key structural considerations in roof terrace systems.
What to Consider in a Roof Terrace System?
Load-Bearing Capacity of Roof Terraces
One of the primary concerns when designing a roof terrace is assessing the load-bearing capacity of the existing roof structure.
The terrace must support the weight of people, furniture, planters, and any other amenities. A structural engineer should evaluate the building's original design and determine if any reinforcements are necessary to accommodate the additional load.
Materials Selection
Selecting appropriate materials for the terrace surface is essential for both aesthetic and structural reasons.
The chosen materials should be durable, weather-resistant, and capable of withstanding foot traffic. Additionally, materials should complement the overall design of the building and contribute to the terrace's visual appeal.
At Raaft®, we offer premium quality:
- Support structures: Whether you choose metal pedestals or plastic pedestals, both of our support structures are height-adjustable, robust and easy to install.
- Surfaces: Depending on your preference or needs, we offer porcelain tiles, porcelain decking, and composite decking.
- Planter systems: If you’re looking to add dimension to a roof terrace, our planters can effortlessly integrate with our modular terrace system.
- Furniture: Intended to complement and add value to any Raaft® terrace or balcony installation, you can choose from our extensive range.
UK's leading designer and manufacturer
Roof Terrace System from Raaft®
Our screwless, recyclable terrace products are engineered to work together so you can build what’s right for your space.

Wind Uplift Considerations
Wind uplift, the force exerted by wind on a structure, can pose a significant challenge. A structural engineer should assess the wind uplift potential on the terrace, influencing the choice of materials and design elements to mitigate these forces.
Raaft® has tackled this issue by cutting discrete grooves into the outer edges of its composite decking, porcelain decking, and porcelain tiles. Our design-protected stainless steel and Nylon 12 RP anti-uplift clips fit into this groove to securely keep the decking or tiles in place on our terrace system with little to no visibility.
If you’d like to learn more, read our blog Understanding Wind Uplift on Roof Terraces: A Comprehensive Guide.

Waterproofing
Roof terraces are exposed to the elements, making waterproofing a critical consideration. Proper waterproofing is essential to prevent water infiltration and protect the underlying structure.
To tackle this, Raaft® has launched the Venice Clip, a meticulously designed solution that addresses the root cause of water pooling. This discreet and efficient method allows water to be drained from tiles within one hour, in accordance with NHBC 9.1.15 requirements. The Venice Clip provides a comprehensive solution by ensuring that standing water is no deeper than 5mm or covers an area of 1m2.

Slope Correction
Proper slope correction not only aids drainage but also addresses potential issues caused by wind-driven rain. Ensuring the terrace surface has the correct slope minimises water accumulation, preventing potential damage to the structure and waterproofing system.
If you’d like to learn more, read our Ultimate Guide to Rooftop Terrace Slope Correctors.

Rooftop Terrace Solutions from Raaft®
Whether you are looking to incorporate a rooftop terrace into a new building or add it to an existing property, it’s important you understand what challenges you might face and the products that are available to help you resolve these.
As a leading UK designer and manufacturer of roof terrace and planter systems, roof decking and tiles, Raaft® can assist you at every stage of the design, specification, and installation process. To discuss your ideas for a roof terrace, contact the experts at Raaft® today. We’re always happy to help and answer any questions you may have.