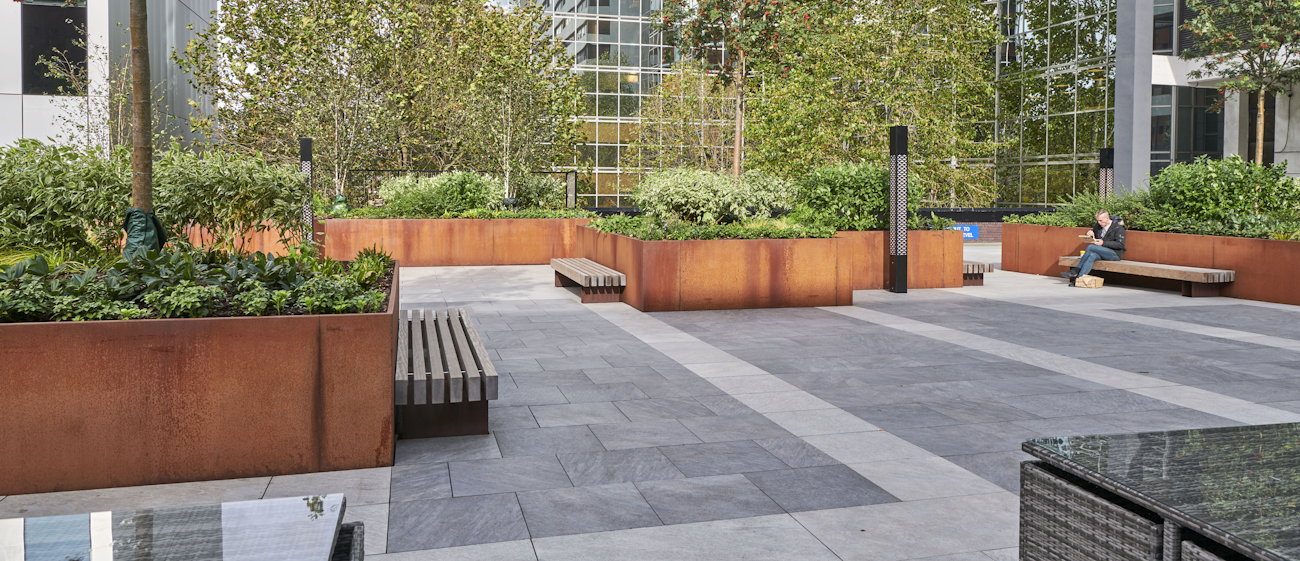New Street Square
New Street Square is a vibrant area comprised of four office buildings and retail amenities surrounding a contemporary public square in the heart of the Fleet Street Quarter.
Featured Products

Occupying an entire building and spanning six storeys, Myo New Street Square offers 45,000 square feet of flexible workspace in a flagship City of London location. A large roof terrace also offers views of St. Paul’s and across the City.
The Challenges
Installing a roof terrace on this building presented the architects with several challenges.
For a start, its exposed position makes the roof area vulnerable to wind uplift, while the original roof structure presented loading challenges.
Intricate architectural details of the original building required façade planters with integrated drainage to complement and not distract from them.
Ongoing access to drainage outlets and davits underneath the new terrace would also be required.
The Installation
A Raaft extruded aluminium support structure was used to create a lightweight but stable base for the terrace. This spreads the weight of the flooring and planters across the roof and lifts it above any raised features of the original construction. Raaft access hatches were integrated within the structure to enable access to the drainage outlets and davits, and floor structure panels were used to provide additional support and drainage for the planters.



Products Used
Support Structures: Raaft Terrace System with Floor Structure Panels
Surfaces: Farrino Porcelain Decking in Monza Grey
Planters: Planterline Straight with lighting detail and Façade Box Planters


The Result
This was an excellent example of the full Raaft Terrace System and its associated products being used effectively, with the entire project including installation running smoothly and resulting in a very happy client.
The Testimonial
"It was pleasure working with RAAFT on 3 New Street Square. Richard was helpful in sorting any challenges that arose on site and getting the required materials to where they needed to be at the right time."
- Nico Tempelhoff, Senior project Manager, Collins Construction.
Hold & drag



