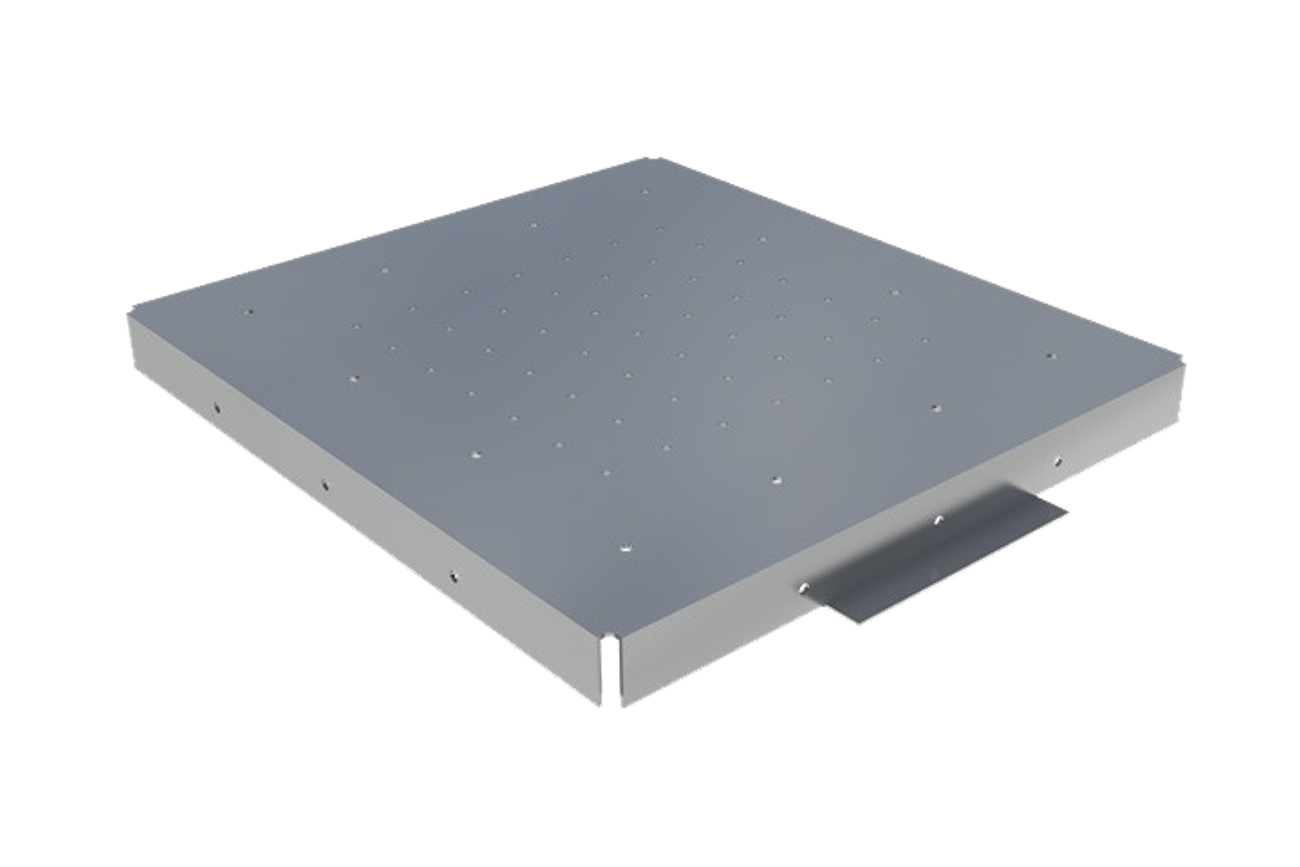Steel fire rated raised access flooring panels for use as part of the Raaft roof terrace support structure system, and to sit below the bespoke steel planters, fire rated decking, and external porcelain paving tiles.
Last Updated: November 2021
For further information, please contact the Raaft Technical Team.
