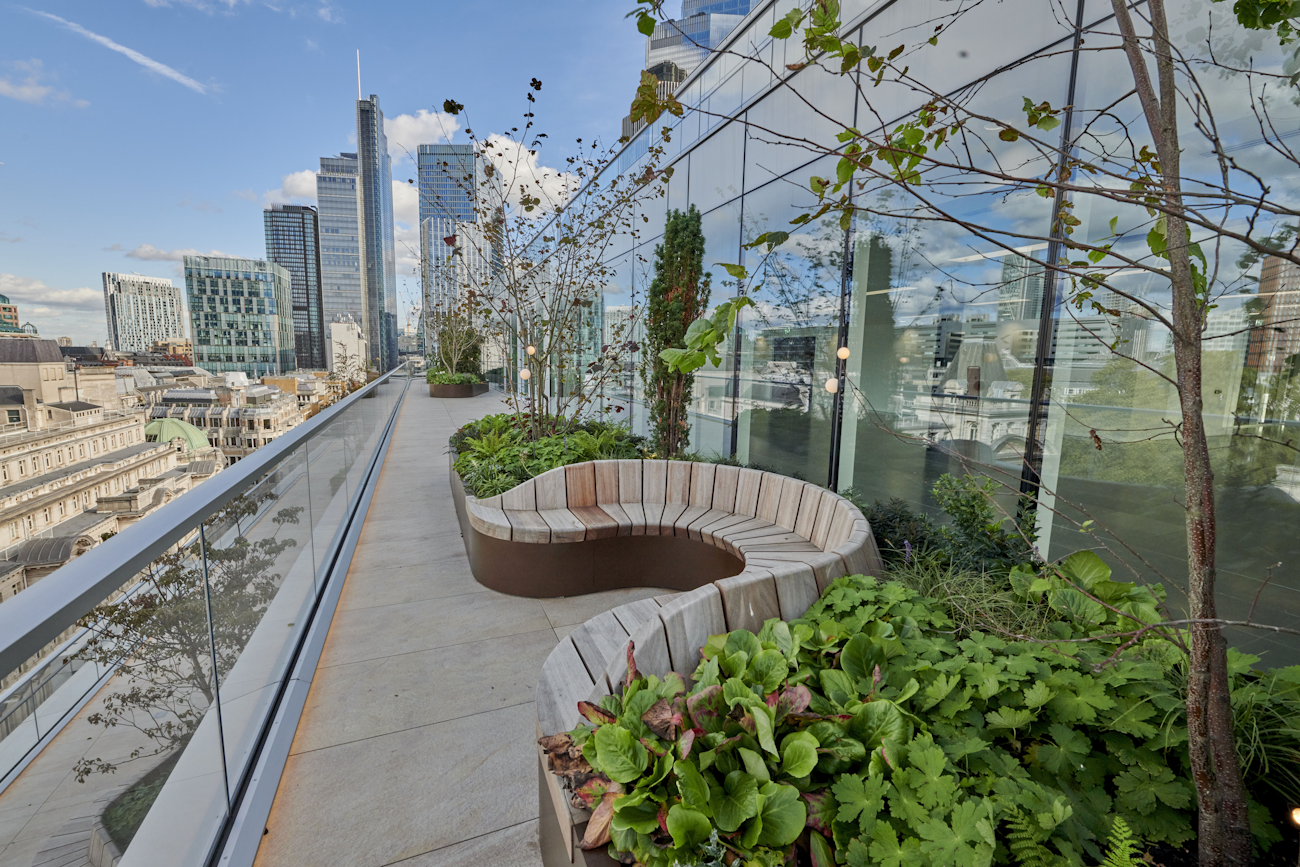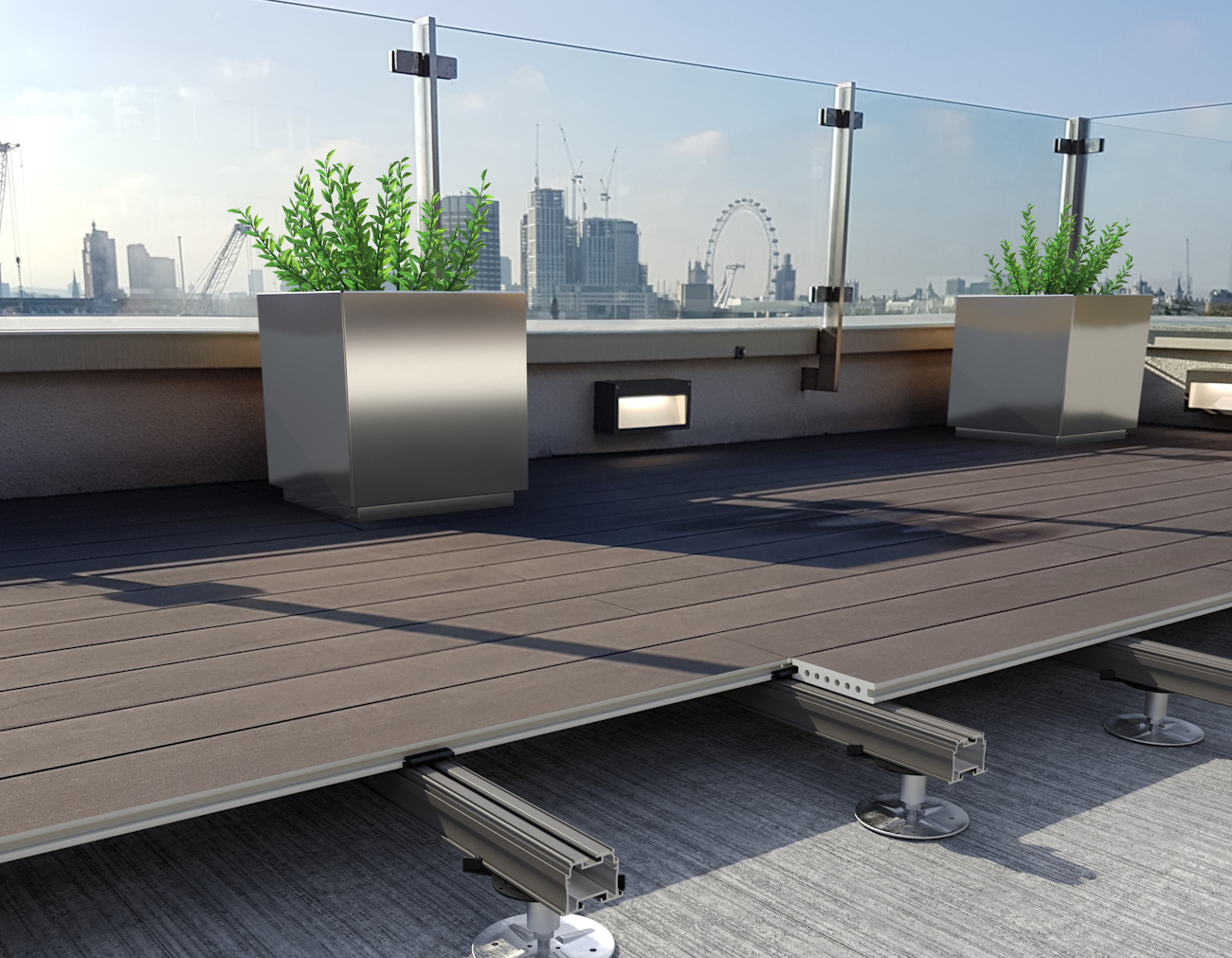Weight Loading on Roof Terraces

If you are designing a building from scratch, it’s easy enough to factor in the weight loading requirements for a roof terrace when making your initial calculations. But when a roof terrace is being added to an existing flat roof (which is often the case) you need to be sure that the building’s structure can take the additional weight. After all, it probably wasn’t designed to carry any weight other than that of the roof itself.
In every case, we strongly recommend seeking the advice of a structural engineer, but there are ways in which you can minimise the weight of your roof terrace but still create a relaxing outdoor retreat that will enrich the lives of the people working or living in your property, and increase its value.
Choose a light but strong terrace system
Flat roofs are in fact anything but flat. They need to incorporate an incline to allow rainwater drainage, and although this may appear only slight, by the time you have added vertical elements such as screens and planters the slope will be very obvious.
They also tend to include features such as drains, vents and access panels which are either sunk below the roof level or are raised above it.
A terrace system creates a platform that sits on pedestals to raise it above the flat roof. As the pedestals are height adjustable, they can be set to ensure the entire terrace is uniformly level and its weight is evenly spread across the full area.
An extruded aluminium terrace system like the one from UK designers and manufacturers Raaft uses interlocking joists and bracing struts to create a strong yet lightweight platform. Lighter and easier to install than timber, it also has the benefits of a Class A1 fire rating (a legal requirement for high-rise buildings with residential space at 11 metres or more above ground level) and the guarantee of a long, low-maintenance, rot-free service life.

Swap to lightweight surfaces
While timber is the traditional material for terrace decking, it will gain weight when wet. Composite wood-resin decking may be a suitable alternative, but bear in mind that neither of these will pass fire safety requirements for high-rise buildings.
Porcelain decking and tiles from Raaft offer an attractive selection of authentic woodgrain finishes that will give your terrace all the beauty of timber with a lightweight, low-maintenance, rot-free and anti-slip finish.
Contemporary design favours the look of natural stone, marble and concrete for pedestrian surfaces, but all these products are extremely heavy. A lighter weight, lower-maintenance alternative is porcelain tiles from Raaft, with a superb selection of amazingly authentic stone finishes.

Box smart with planters
Planters feature heavily in contemporary terrace design. They can divide between areas used for different activities, create screens for privacy, add vertical elements to the design and introduce living plants that boost biophilia and biodiversity.
The downside is that they can significantly increase the weight loading, particularly when the soil is saturated, but this too can be minimised.
Raaft planter systems feature panels with a unique rolled design that maximises the retaining strength while minimising the weight. Placed under planters, Raaft floor structure panels are perforated to allow easy drainage and avoid the weight of excess water.

Get professional advice
As we said at the beginning, we strongly recommend the professional advice of a structural engineer when designing a roof terrace. We can also assist with creating a terrace design that will deliver the wow factor within the constraints of your roof’s loadbearing capacity – contact our technical team on +44 (0)20 3146 7879 for friendly, professional advice and support.