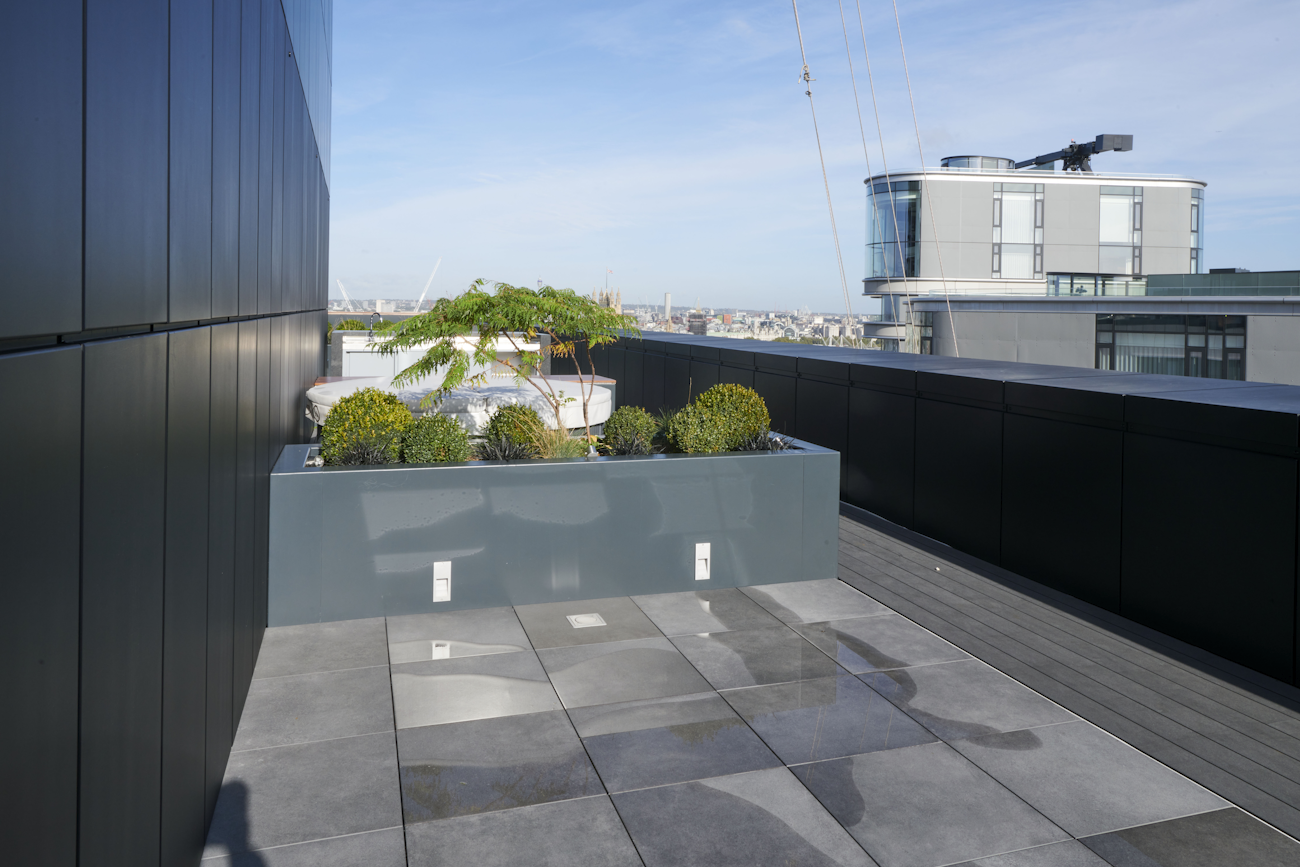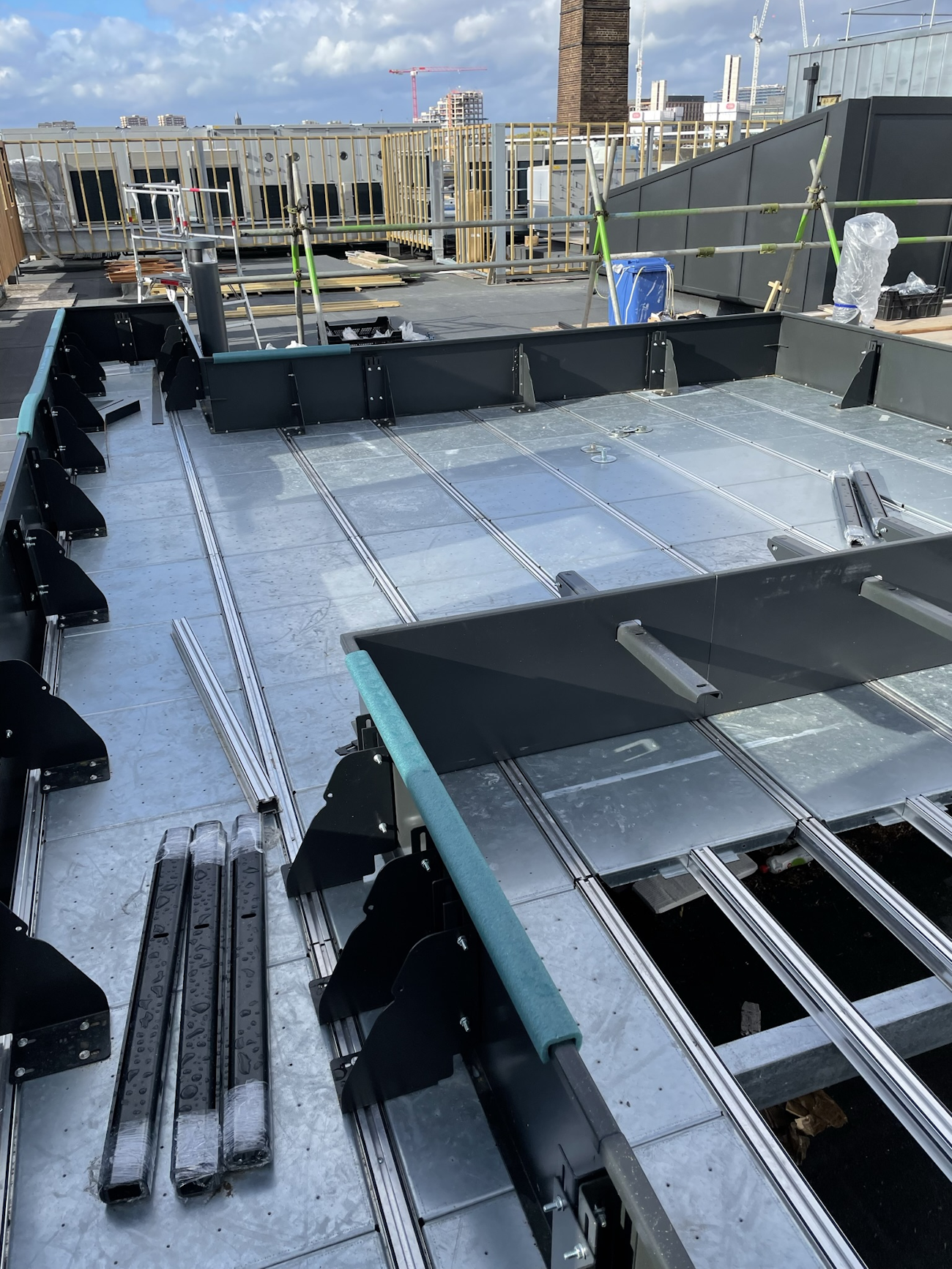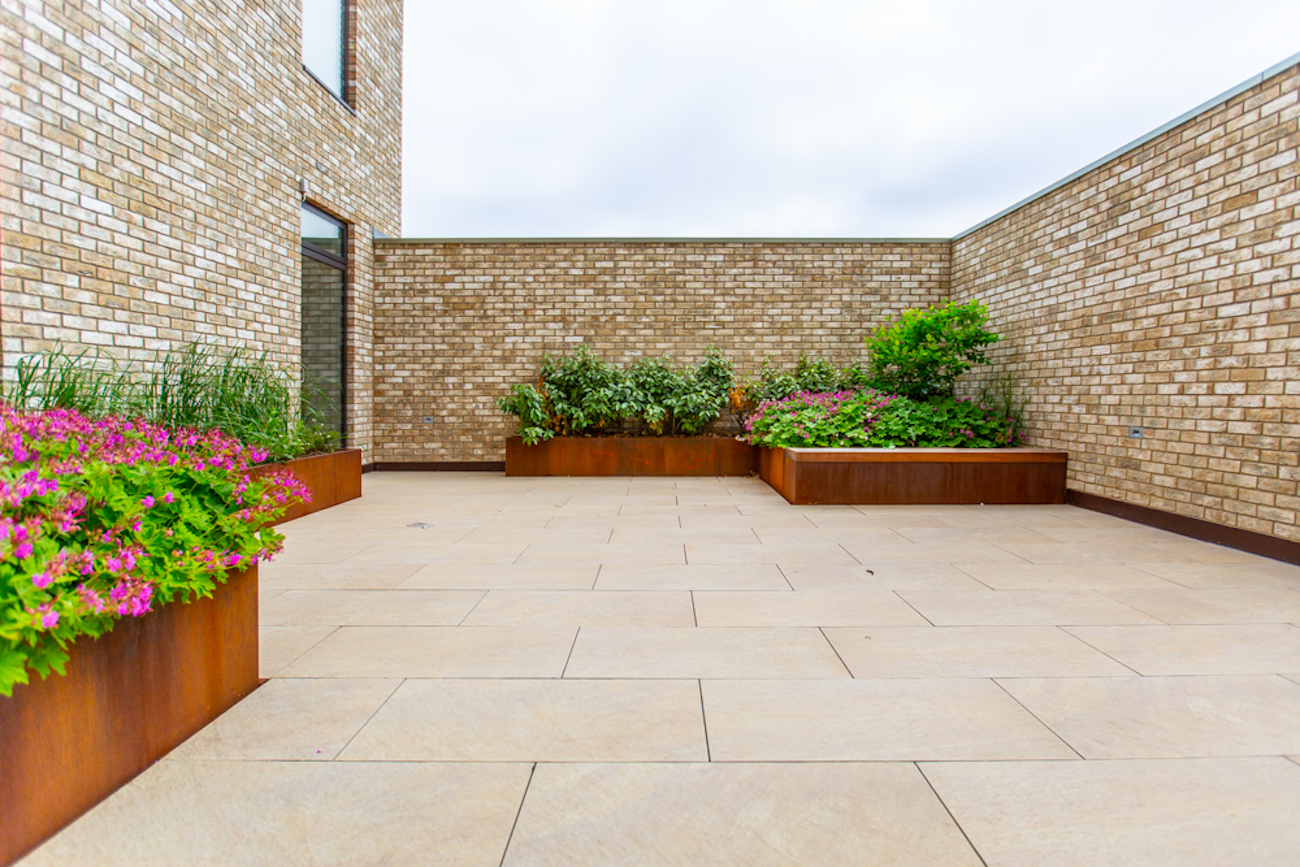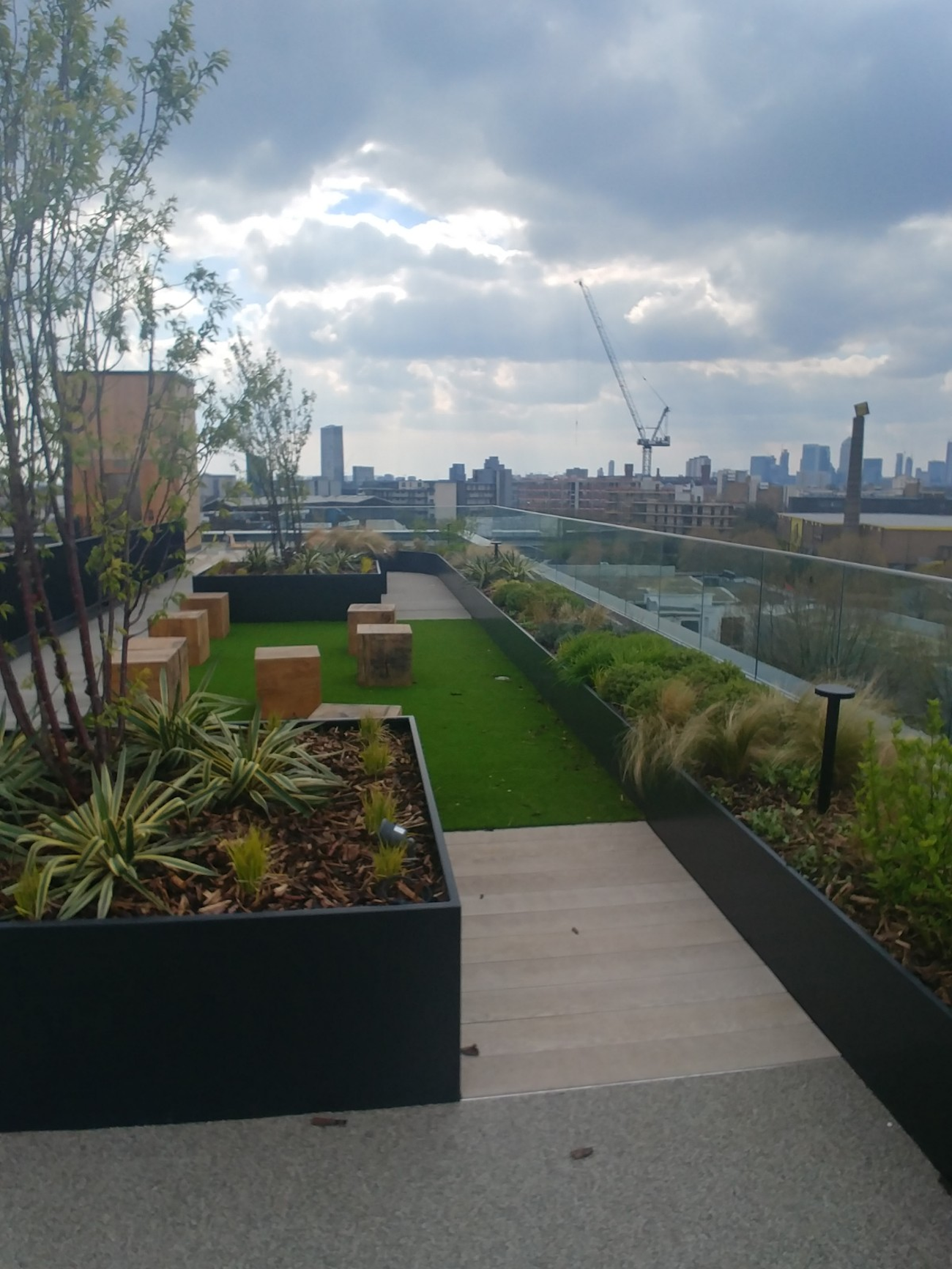Terrace & Decking Products: How to Specify Them

Unless you’ve had previous experience with modular terrace systems, specifying for a new project may be slightly confusing. In this blog post, we will cover all the components of the Raaft Terrace System and the questions that most frequently arise.
Support Structures

The support structure is comprised of a frame of extruded aluminium joists that creates a stable, level platform for the terrace surface.
This frame sits on height- and slope-adjustable pedestals. Made of durable plastic or metal (for fire-rated use), these ensure the frame is level and stable and can be used to create a slight incline to allow for drainage. With the pedestal heights ranging from 12-17mm to 197-281mm, they can also raise the frame so that it clears obstacles and aligns with other surfaces and doorways.
What pedestal height do I specify?
This isn’t a question that needs to be addressed at the specification stage as the pedestal height or heights will be confirmed later on in the process. We can advise the contractor on the best pedestal heights when they are required.
Should I specify plastic or metal pedestals?
It is important to specify the correct pedestal type at the beginning of the design process. As a rule of thumb, metal pedestals should always be specified for installation on high-rise buildings as materials used on the exterior of multiple-storey residential properties may be governed by the Building (Amendment) Regulations 2018.
Surfaces

As we mentioned above, a terrace or balcony on a high-rise residential building may require all materials to be Class A fire-rated. While concrete and stone fall naturally into this category they are also heavy and bulky; two disadvantages when designing a terrace.
Porcelain tiles are a perfect Class A fire-rated alternative to concrete and stone.
If a timber decking effect is required on a high-rise residential development, porcelain wood-effect planking is a safe, durable, low-maintenance option that is also rot- and mould-free, non-slip even when wet, doesn’t attract moss or lichen and won’t splinter.
How can I prevent wind uplift?
If a terrace is situated in a place that is particularly exposed to strong winds there is a risk that wind uplift may occur. Negative air pressure created by the wind passing over the surface of the terrace can be strong enough to lift decking if it is only held in place by gravity.
If this is likely to be a problem, contact Raaft and ask for information on their metal wind-uplift clips. These unobtrusively secure decking without glues or screws, allowing easy access to the void below the decking for repairs and maintenance.
For more information on wind uplift, you can download our FREE Wind Uplift Resistance Guide.
Planter Systems

Planterline from Raaft is available as two systems – Planterline Straight and Planterline Curved. These are designed to complement each other, but if your terrace design includes curved planters it’s best to specify the Planterline Curved system for your project. If you’re still unsure, simply specifying Planterline planters will be sufficient; we can decide the best product for the application.
What bench style should I specify?
Planterline systems can also incorporate benches that create seamlessly integrated seating areas that perfectly complement the rest of the terrace design. There are four bench styles to choose from:
- Cantilever inset benches are set back from the front line of the planter. This prevents them from intruding onto walkways and creates a more secluded seating area.
- Cantilever offset benches are mounted on the front of the planter. This allows for a more simplified planter design and is a better option where the depth (not height) of the planter is limited.
- Top-mounted benches are secured to the top of the planter’s front edge so that the seat is above the planter. This is a good choice for planter-mounted seating where the planter wall is lower.
- Free-standing benches are not attached to a planter but are constructed from identical materials to the planter and any other benches in the scheme, ensuring they perfectly complement the entire style.
Once you have decided on the bench style, remember to specify whether you require backrests and long or short slats.
Accessories
Looking at the Raaft website, the number of pedestal accessories and joist accessories can be confusing. Which of these do you need, and how many?
At Raaft, we like to make specifying our products as straightforward as we can, so don’t worry about all the smaller details like this. When the project reaches the order stage we can discuss these details with the contractor and advise them on everything they will need.
As a leading UK designer and manufacturer of roof terrace and planter systems, roof decking and tiles, Raaft can assist you at every stage of the design, specification and installation process. To discuss your ideas with Raaft, contact us on +44 (0)20 3146 7879 or at [email protected]. Alternatively, send us a message via our website enquiry form and one of our technical support team will respond promptly.