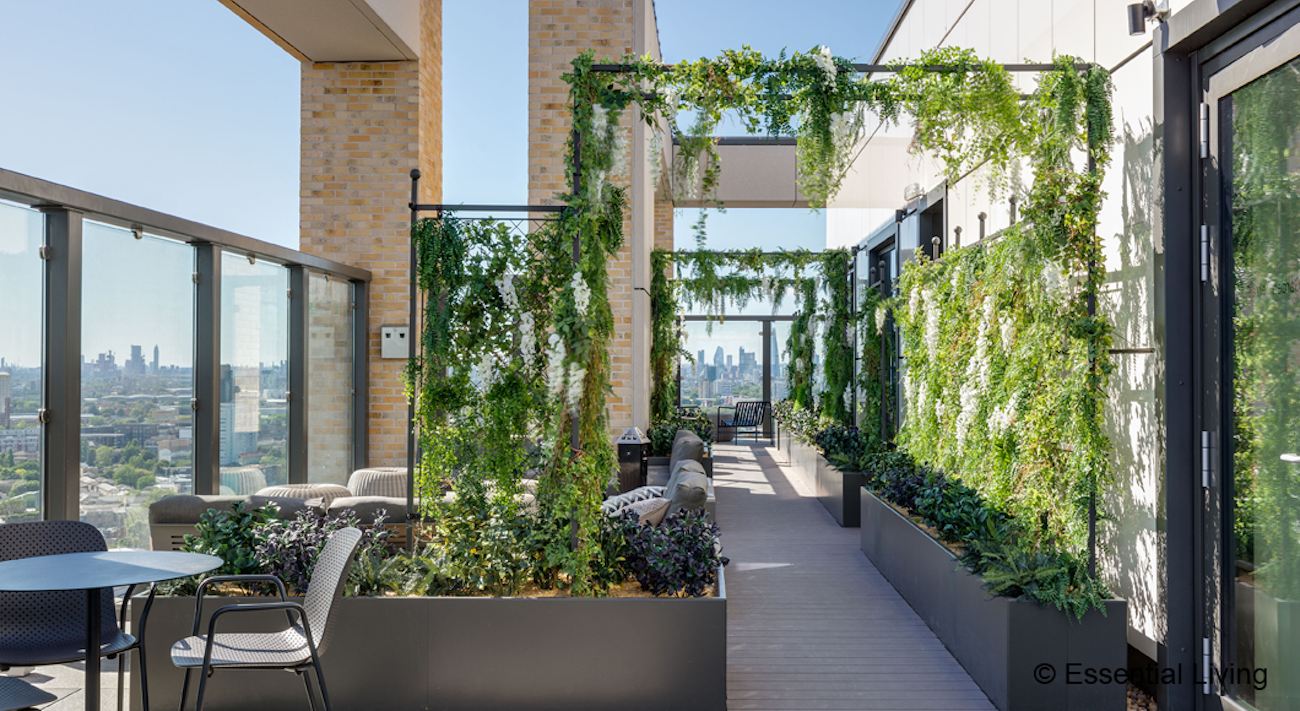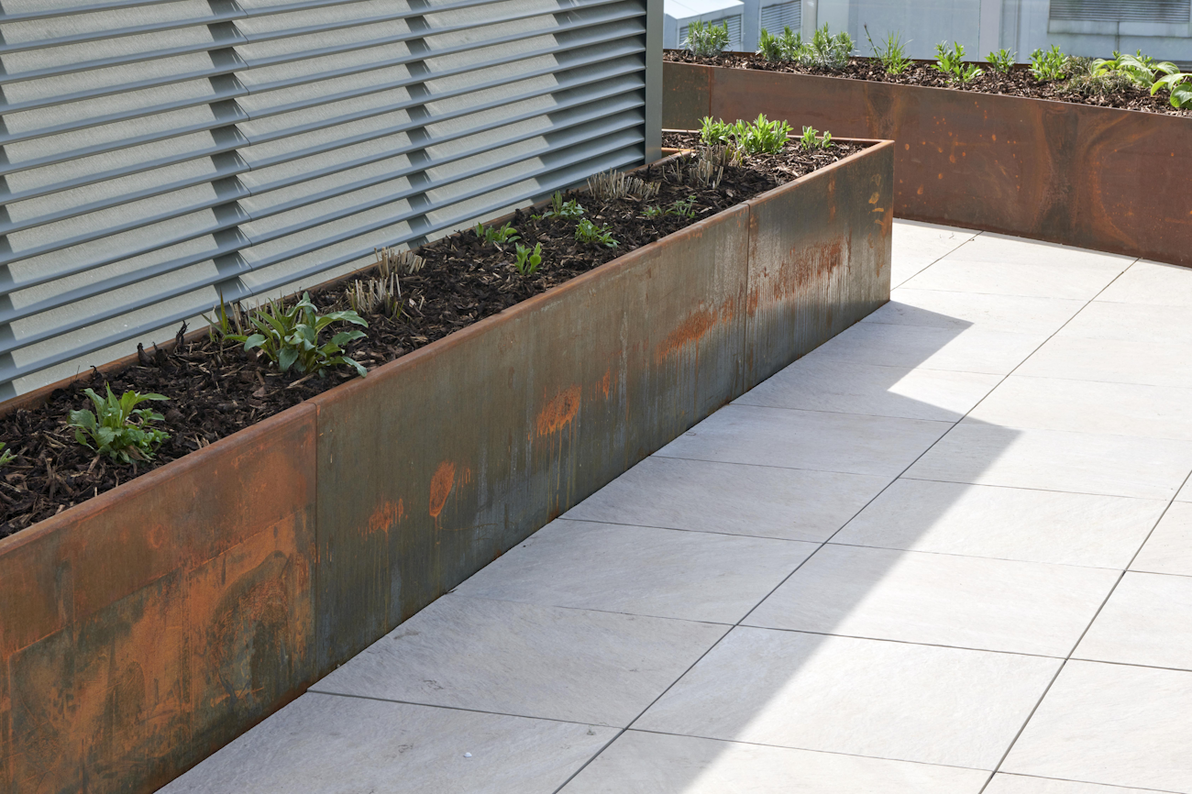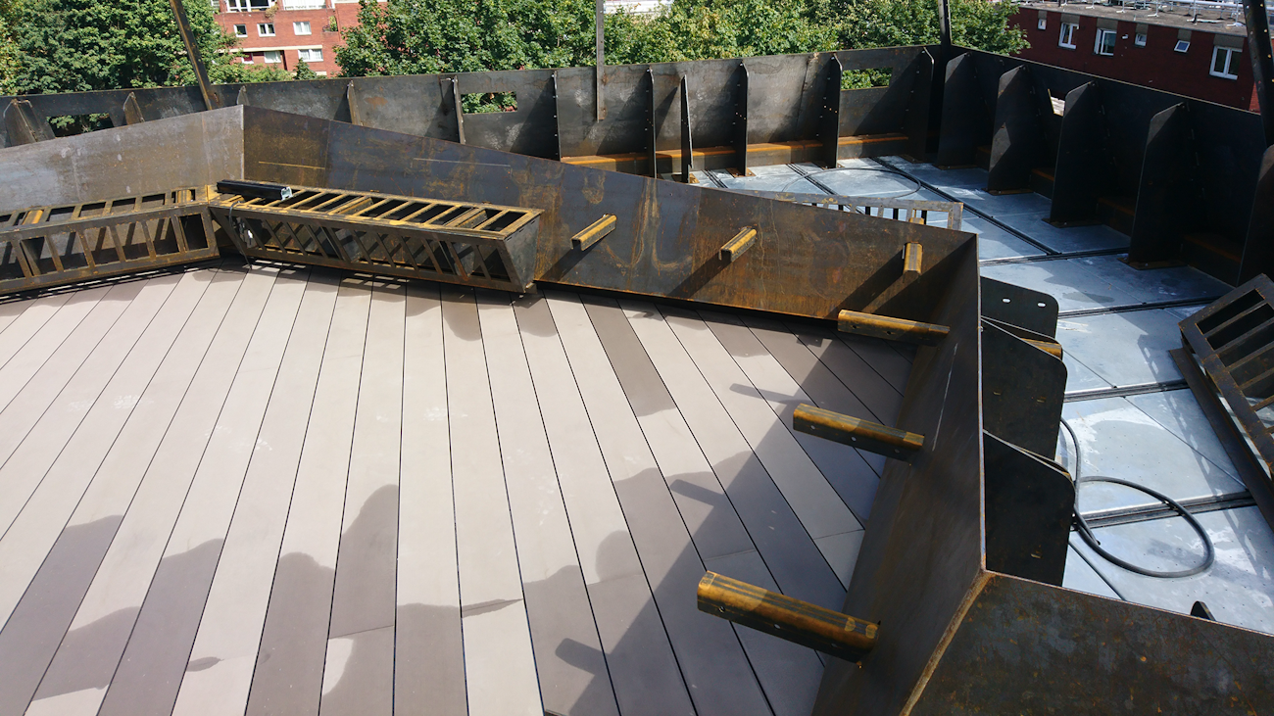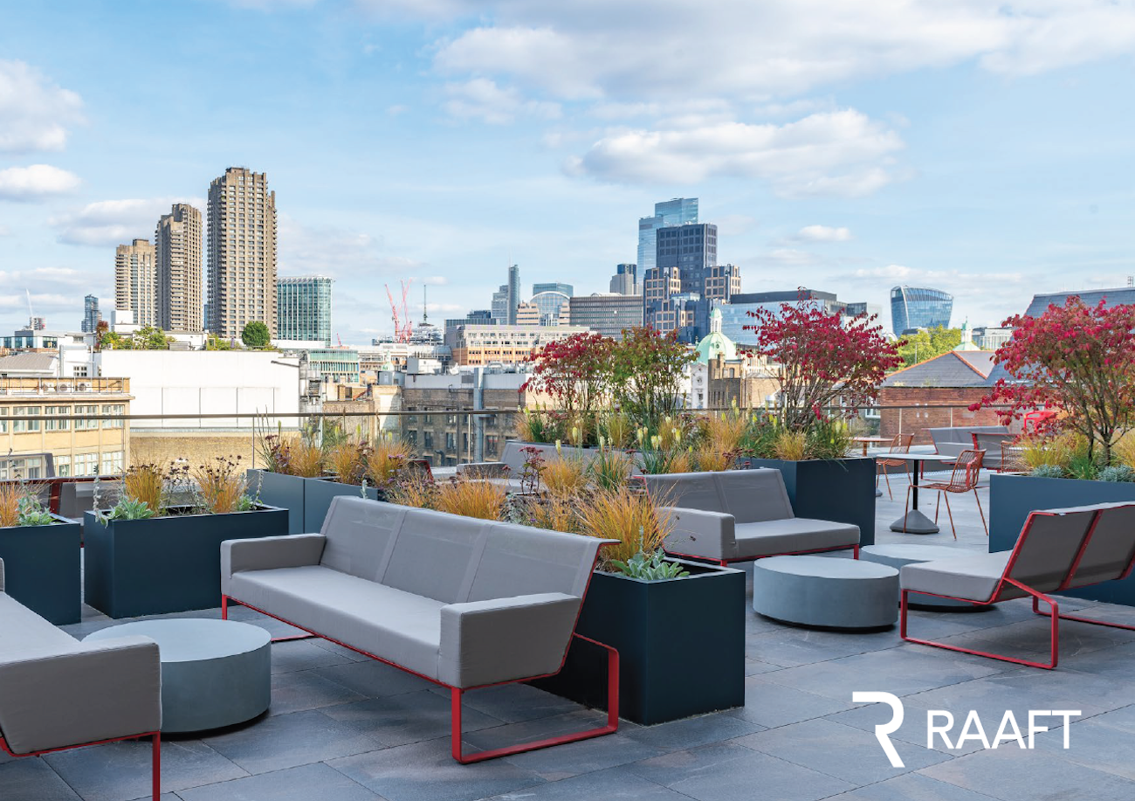Building a Roof Terrace: Top 9 Questions To Ask Before You Start

If you are thinking about converting unused roof space into a roof terrace, here are nine key questions you need to consider before embarking on this project.
What are the advantages of a roof terrace?
One of the main advantages of a roof terrace is that it can become an area for rest, relaxation and the enjoyment of fresh air, sunshine and nature. This is particularly relevant if your property is in an urban area with limited access to green spaces.
High-density housing and office space can often result in small gardens that are frequently overshadowed by adjacent buildings. A roof terrace can create a garden area with plenty of natural light, fresh air and often spectacular rooftop views. These factors can contribute significantly to good physical health and mental well-being.
It can also be a good spot to install solar panels, maximising your daylight hours and providing easy access for cleaning and maintenance. Clever planning can even incorporate solar panels into the design of your terrace, turning them into a feature rather than an eyesore.
A roof terrace will also increase the footprint of your total living or working space without the high costs of building an extension or major structural alterations. This can also significantly increase not only the value of your property – by as much as 30% – but also its attractiveness to potential buyers.
_ilsmp.jpg?w=1300&h=&q=90&auto=format&fit=crop&crop=edges,focalpoint&fm=png)
What are the disadvantages of a roof terrace?
While the idea of a roof terrace may sound appealing, some disadvantages need to be considered. However, if these are all addressed before you commit to the transformation, they shouldn’t become a problem.
First of all, you need to consider the impact a roof terrace might have on your property and the neighbourhood. Will the style you have in mind add to the visual appeal of the property or detract from it? How might your neighbours react to suddenly being overlooked from your rooftop?
There are also technical factors to take into account.
- Will you need planning permission to add a roof terrace and if so, how likely is it that permission will be granted? A good indicator can be whether other properties in your area have installed roof terraces or had planning consent for one refused.
- Will the property need structural work to prepare it for a roof terrace? Is the fabric of the roof in good condition and will it and the walls be able to take the weight loading?
You also need to consider how much your roof terrace is going to cost, as like with all building projects the costs can quickly stack up if you haven’t considered everything in your budget. Features that can transform a boring flat roof into an idyllic oasis all come with a price tag – is what you are planning realistic and in proportion to the value of your property? Will it all add value to the property when you sell it, above the cost of installation?

How will your roof terrace be constructed?
Think of your roof terrace as a succession of layers, each working to complement and support the others. The first consideration must be the condition of the current flat roof. Is it sound and watertight, or does it need any reinforcement or repair before you start? Does it drain easily, or are there areas where rainwater collects that could be a problem later on?
If the current roof is good to go, the next layer should consider how rainwater can be managed. Heavy rainfall in areas where there is a high proportion of hard, non-absorbent surfaces can put tremendous pressure on drainage systems, leading to flooding. One way in which you can reduce this problem is to install what is known as a blue roof. Placed on top of the waterproof roof membrane, a blue roof will detain water during heavy rainfall and then release it slowly into the drainage system at a rate that the system can cope with.
One example of a blue roof is a green roof (sorry, we’re not trying to confuse you here!). A green roof features shallow-rooted plants and grasses in a bed of growing medium that acts as a sponge for rainwater. If this is what you want your roof garden to be, you probably won’t need to add anything further, but a terrace will be needed for a more versatile outdoor living space.

A modular terrace system from Raaft can be installed above a standard flat roof or a blue roof, creating a stable, level platform for a mix of planted and paved areas. Its extruded aluminium joists and adjustable pedestals are lightweight but sturdy, spreading the weight of the terrace across a wider area and protecting the roof structure from excessive localised weight loading.
The Raaft system is designed to support a wide range of terrace products, including composite decking, porcelain tiles (which are available in a selection of finishes that authentically replicate the natural beauty of stone paving or wood planks) and planter systems that can be used to create raised beds, planters and integral seating areas. Roof trays added to the terrace system to support and give drainage to large planters can also be used to contain resin-bound aggregate or rubber crumb surfaces for contrasting or safe-play areas.
Do you need to consider fire safety for your roof terrace?
While timber or composite decking are popular choices for outdoor living areas, BS EN 13501-1:2018 and BS EN 13501-5:2016 prohibit their use on high-rise residential buildings in the wake of the Grenfell fire and their use on roof terraces generally is diminishing.
Porcelain tiles are however a completely fire-safe alternative, with BROOF(t4) accreditation – the highest rating for fire-safe construction products. They are also extremely attractive, with a choice of finishes that will complement both traditional and contemporary terrace designs. As an added bonus, they are rot- and weather-proof, don’t attract moss, are non-slip even when wet and can be easily cleaned when needed, making them extremely low-maintenance.
Will your terrace require disabled access?
If your roof terrace is accessible to the public or employees you will need to consider how accessible it is. This could include creating ramped areas between varying levels rather than steps and creating pathways that are wide enough for wheelchairs and present no trip hazards.
_vhykj.jpg?w=1300&h=&q=90&auto=format&fit=crop&crop=edges,focalpoint&fm=png)
How will you be using your roof terrace?
The roof terrace’s function will influence what features you need to incorporate into the design.
- If it is to create peaceful, private areas for relaxation you may want to consider deeper planters that can hold large shrubs and small trees to create visual and sound barriers at various points of the terrace. This approach can also be used to break up a larger roof area into several smaller zones for different purposes.
- If you are installing a roof terrace to create natural habitats and wildlife corridors, you may need to consider plant species and planting arrangements that attract wildlife and provide areas where it doesn’t feel threatened. Again, deep planters with large shrubs and small trees are good for this.
- If you want to create an outdoor dining area, think about how people will choose to sit – in small nooks or at larger tables, for example – and use surfaces that can be easily cleaned to maintain hygiene and prevent food scraps from attracting vermin.
- If you want to create a public viewing area, use toughened glass for perimeter screens to allow unimpeded views. Skilful planting can also frame particularly striking vistas and mask any less attractive ones.
- If the terrace is to be used as a work area you will probably need to incorporate outdoor sockets to connect or recharge laptops and mobile devices.
- Power supply (or fixed lighting) will also be needed if the terrace will be used after dark, and by adding outdoor radiant heaters you can extend its use late into the evening and the cooler months.
How exposed will your roof terrace be?
A rooftop can be a very unprotected place, both for plants and humans, with sun and wind often more pronounced than at ground level. It’s a good idea to study where the sun and shadows are during the day and in which direction the prevailing winds blow.
Choose plant species that will cope with these harsher conditions: you may even consider choosing some that will create a natural windbreak or shade, and can double up to reduce noise.
If sheltering plants aren’t an option, consider a pergola to provide shade and shelter, but make sure you choose one that is rugged enough to withstand the wind: this is one area where you can’t afford to take the cheapest option.

Will you get your ‘money’s worth’ out of a roof terrace?
A roof terrace may be tempting when the sun is out and the weather is fine, but in the UK that is a surprisingly short period of the year. So how can you ensure you get the best value out of your roof terrace?
1. Make it low-maintenance
Unless you’re an avid gardener or DIY enthusiast, you won’t want to be spending precious moments of good weather cleaning, repairing and maintaining your roof terrace. Choose plants and surfaces that require the minimum amount of upkeep – porcelain tiles are a good example of this, as they can be easily cleaned, require no preservative treatment and won’t rot or mould.
2. Extend its ‘window of use’
A roof terrace that is only pleasant on calm, warm, dry and sunny days is unlikely to pay its way. Lighting, heating, power sockets and semi-enclosed areas that provide shelter will encourage people to get out there when the weather’s less than perfect.
3. Make it a multi-use area
Design your roof terrace so it can be used for different activities, depending on the time of day or season. A space for loungers where you soak up the summer sun can become a winter workout area. Places for informal business meetings and break-outs can be used for evening socialising.
4. Choose materials and plants that will last
Spending a little more money to buy a better quality product is likely to be a wise investment if it means you have a rooftop terrace that will still look good after several years.
Select plants that won’t grow so fast they have to be replaced too quickly or that only last a couple of seasons.
Who can help you design a roof terrace?
For something as specialised as a roof terrace, you need the support and expertise of roof terrace specialists. With their team of technical consultants, project managers, product designers and construction professionals, Raaft delivers world-class commercial and residential roof terrace systems to construction and refurbishment projects.
To discuss your ideas for a roof terrace, contact Raaft on +44 (0)20 3146 7879 or at [email protected]. Alternatively, send us a message via our website enquiry form and one of our technical support team will respond promptly.