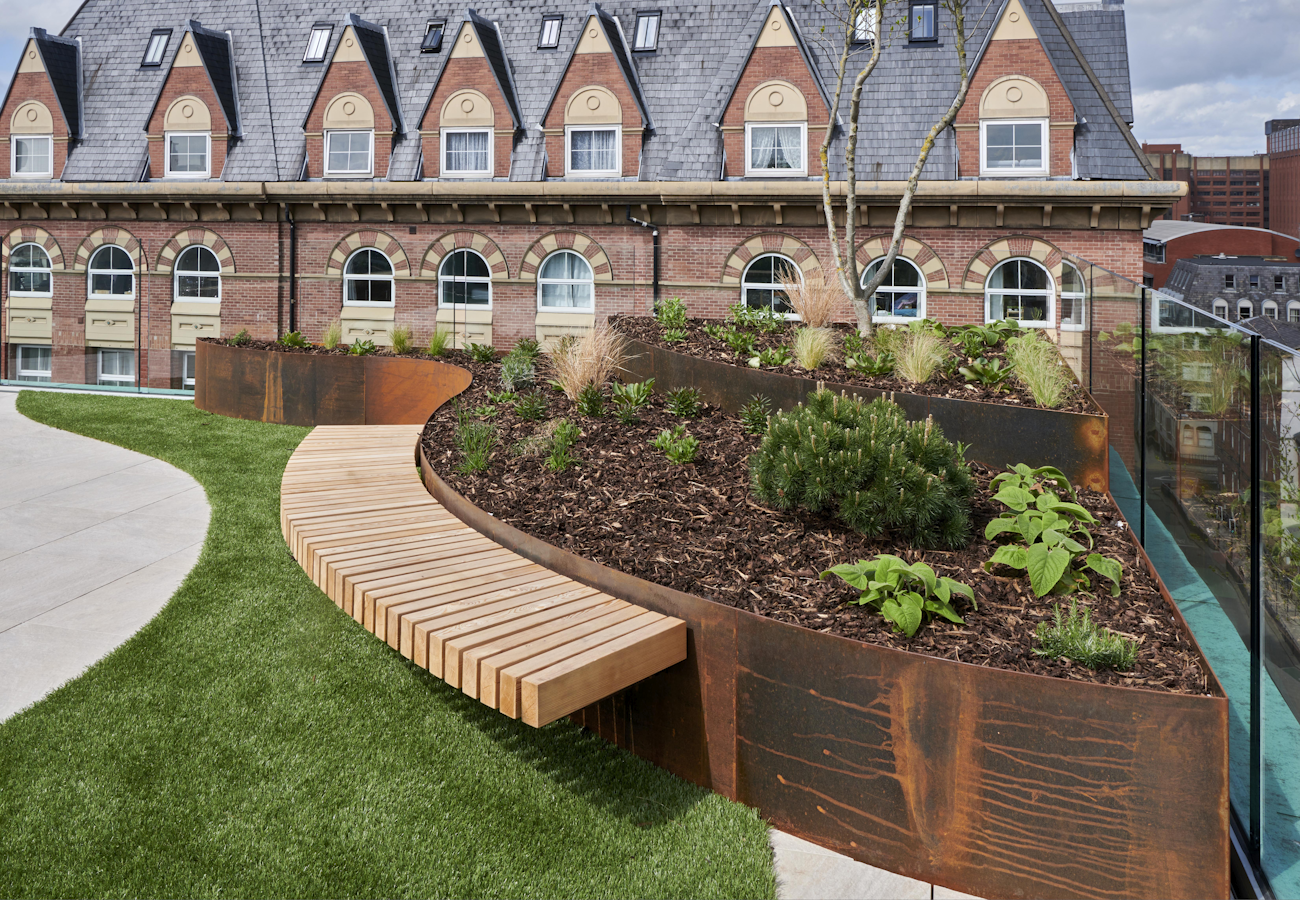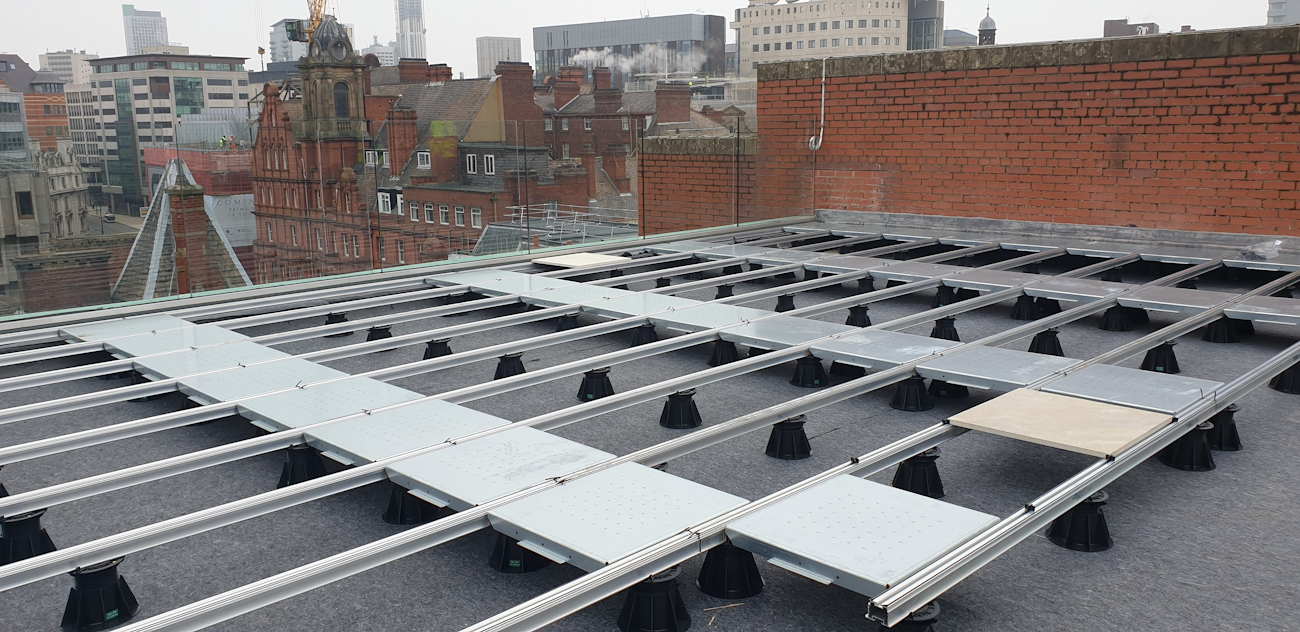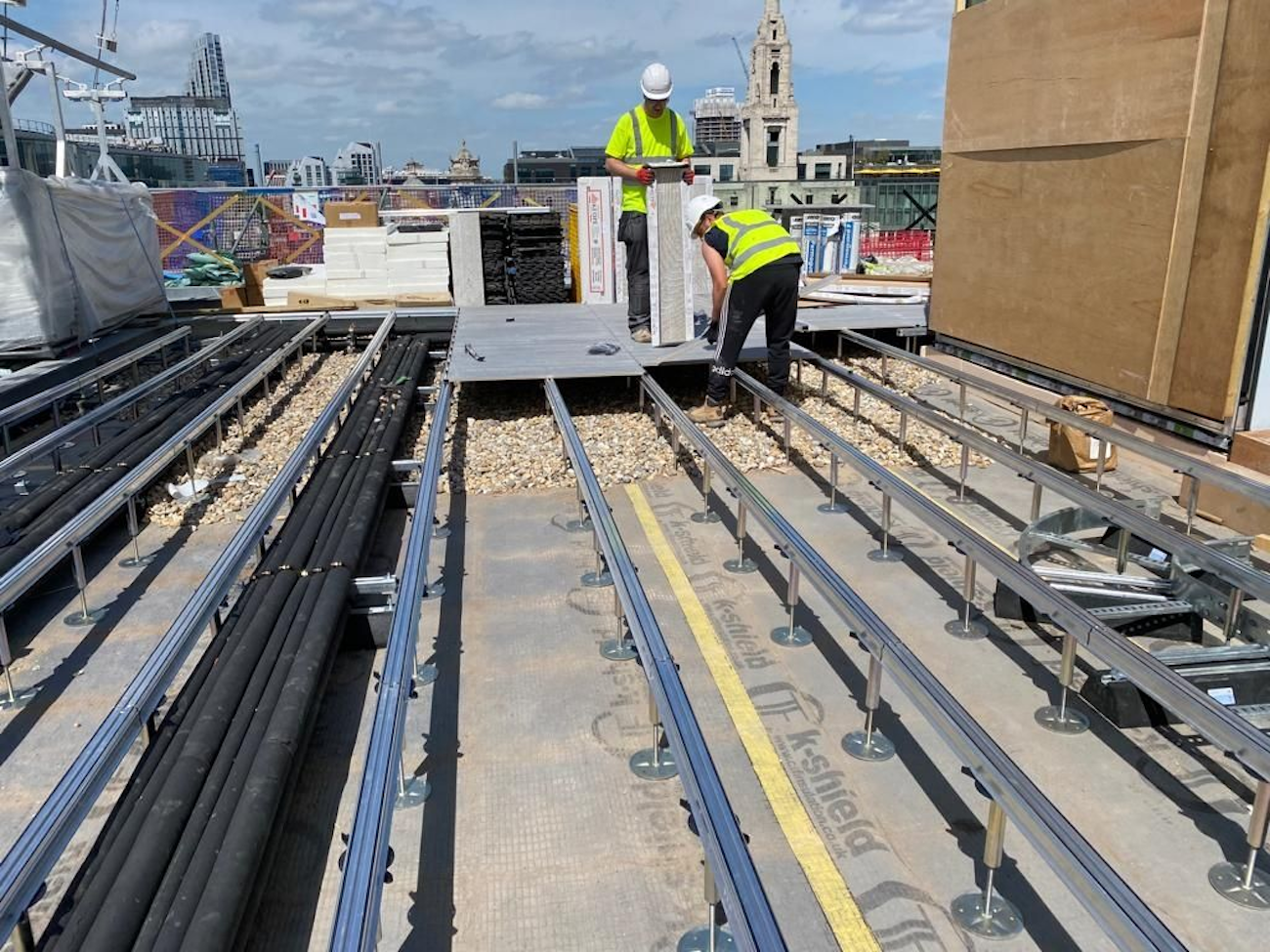5 logistical questions to ask when designing a roof terrace

If you’re an architect designing a fabulous development with beautiful outdoor space such as a roof terrace, how are you going to ensure the implementation aligns with your vision?
To help you meet the practical requirements of designing and installing a roof terrace, here are five key logistical questions you should ask yourself.
1. What is the key purpose of the space?
Understanding the key purpose of the outdoor space will completely shape the design. It also affects the types of materials and finishes that will be required. Whether it’s for recreation, co-working, or hospitality, the Raaft terrace system enables a wide range of different materials to be incorporated.
Considerations for the design will include
- Who will be using it? Will it require enabled access, with wider paths, access points and ramps for wheelchair users? Will additional measures be needed to protect children at play?
- How will it be used? Will it need different zones for different activities such as working in groups or relaxing in private, eating and socialising, recreation and play?
Knowing the design requirements from the start will make it easier to specify your requirements
_lqipu.jpg?w=1300&h=&q=90&auto=format&fit=crop&crop=edges,focalpoint&fm=png)
2. Have you got enough space for your terrace floor structure?
A key challenge that we face in the roof terrace environment is having sufficient build-up depth from the waterproofing to the finished floor level to allow for the construction sub-structure and pedestal system. Inverted roof systems (where the insulation is installed on top of the roofing membrane) can further limit the amount of available space so this is something that needs to be identified and established at an early stage. Remember also to take door threshold levels into consideration while doing your calculations.
If space is limited, then using Raaft 20mm porcelain tiles is a great option as these can be set on the with a total construction depth of as little as 32mm. This means that you can still create something amazing in a very challenging environment.
Conversely, podium courtyards can have an extensive amount of space available, and it may be necessary to include some kind of void filler to reduce the construction depth. However, these zones can also provide valuable opportunity for water attenuation zones to assist with balancing drainage flow from the buildings and contribute to overall Sustainable Urban Drainage (SUDs) requirements.

3. How will the terrace space be drained?
Considering the drainage provision of the roof terrace is also key. We’ve found in the past that drainage outlets can often clash with the positioning of pedestal supports or where foundations for planters are required. Identifying these early in the design process can save complications and frustration at construction stage.
It is also important to think about any special requirements for the terrace – for example, what plants might be needed, or the different surfaces that will be incorporated into the design. These can also affect the water drainage system required.
4. Are there any weight loading limits to consider?
When designing a roof terrace, there is the added complication of what is underneath. If the roof itself has not been designed to take sufficient load bearing capacity, it will need reinforcing. This is normally the key responsibility of the architect or structural engineer for the project. It is particularly important on refurbishments and when retrofitting roof terraces to existing buildings. Remember that soil is heavy, especially when wet, so be sure to do the calculations to ensure the roof structure can support your design!
5. How will contractors access the roof terrace?
Consider the logistics. It sounds simple enough, but it is easy to forget something that could ultimately hold up the construction or stop it altogether.
One key consideration is to ensure that you can get what you are designing into the space, bearing in mind that a lot of construction for the building will have already taken place. It is quite likely that the roof terrace will be installed at the end of the project. For example, we have seen projects where contractors reach the 9th floor but have no crane on site, making it very challenging (and costly) to get supplies to the roof space. Keeping this question in mind through the design and construction scheduling phases of the project can save a lot of time, cost, and stress later on.
If you are designing or constructing a roof terrace, speak to one of our technical specialists who can help you making sure you have taken all logistics into consideration, and help you choose the right products to create the desired finish.

Consult a trusted roof terrace expert
At Raaft, we offer sustainable roof terrace systems designed for life. Our range of recycled terrace products come in many different styles, colours and finishes to suit your needs so you can build what’s right for your space. See the endless possibilities available to you with the Raaft terrace system and talk to a technical expert with experience of industry best practice to begin your roof terrace journey.